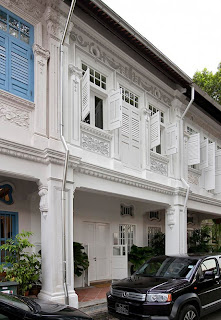I just love the bold, organic presence of the large tree in the interior courtyard and the innovative use of sliding walls to create spaces which are both indoor and out {depending on the often rainy Singapore weather!} They also did a fantastic job brining in natural light, a serious issue for these narrow homes. What is your favorite design element?
{All images via}












2 comments:
I love the surprise of the ultramodern interiors, juxtaposed against the beautifully restored facade. It's fabulous!
Nice interior minimalis modern design. But not enuf bugdet for this :D
Post a Comment